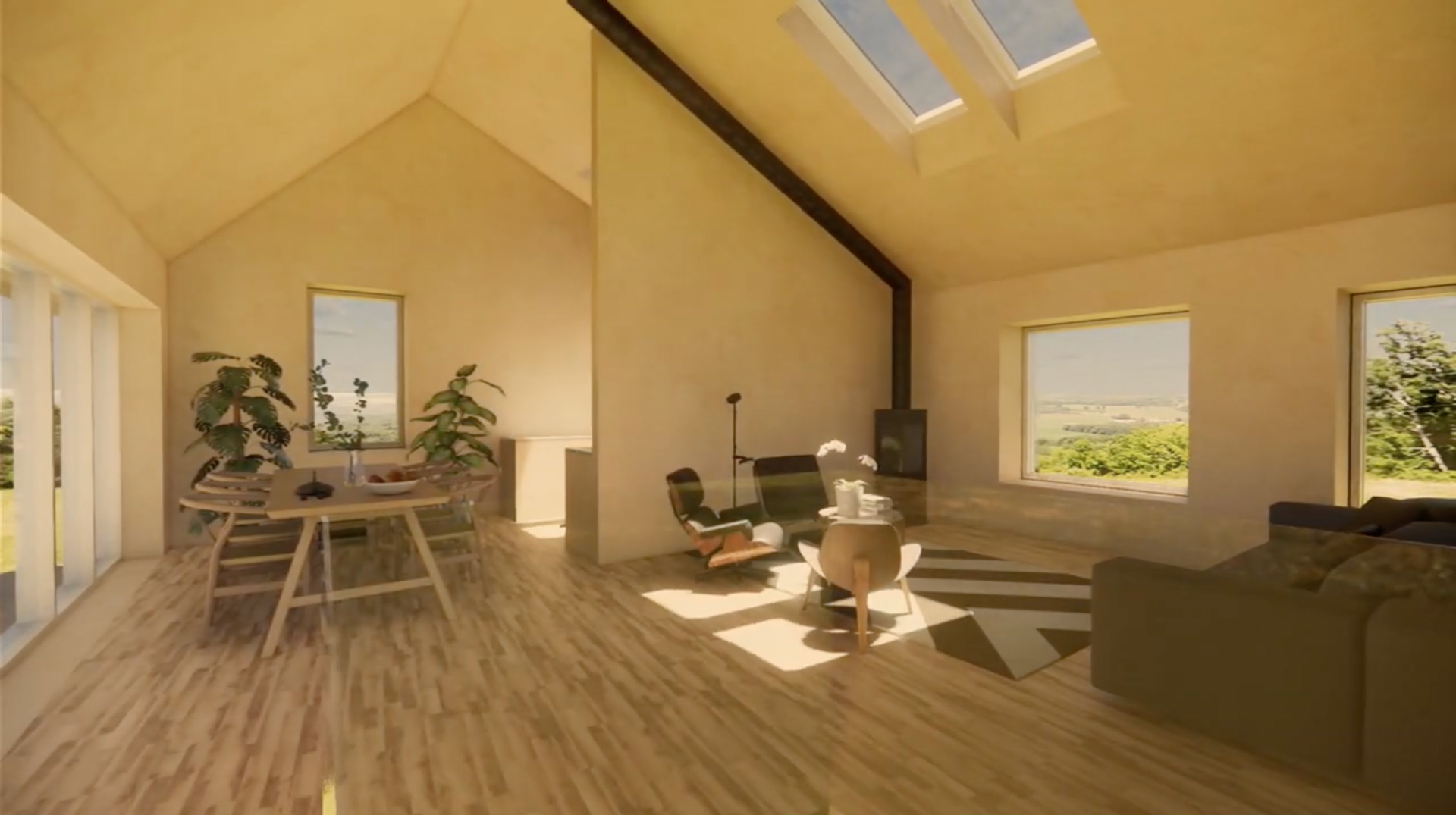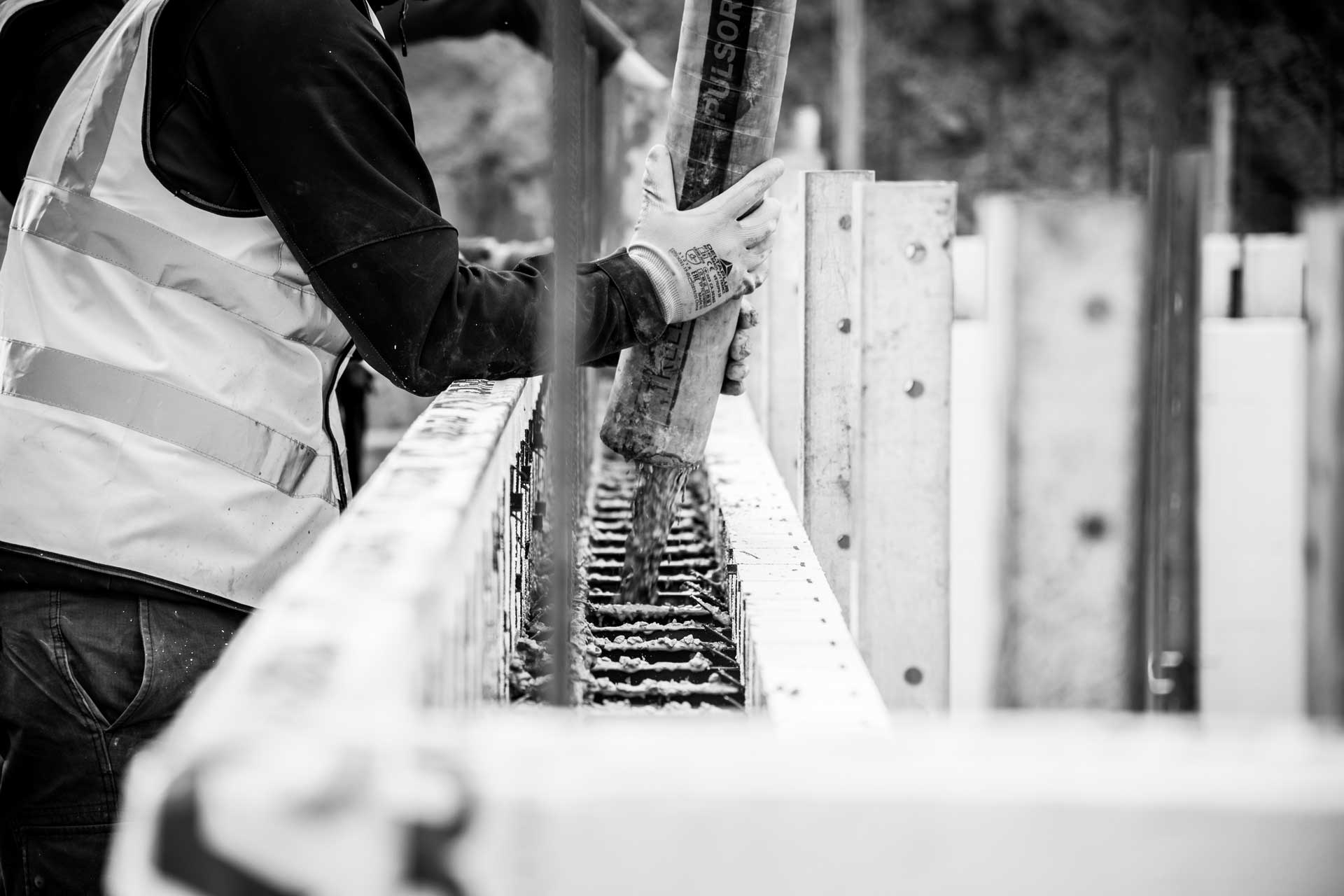PROJECT
Box Hill.
Box Hill.
Passivhaus Private Dwelling.
Passivhaus Private Dwelling.
OVERVIEW
Nestled in the picturesque landscapes of Scarborough, North Yorkshire, Hillside House stands as a testament to innovation, sustainability, and architectural excellence. This net-zero marvel redefines modern living with its cutting-edge features and energy-efficient design. The project aimed to achieve a net-zero status while delivering a comfortable, stylish, and eco-friendly living space.
Hillside House isn’t just a home; it’s a commitment to sustainability. The project’s meticulous design, coupled with its high-performance insulation, advanced foundation, and ICF construction, contributes to its net-zero status. The house consumes as much energy as it produces, setting a remarkable precedent for eco-conscious living in the heart of North Yorkshire.
Hillside House encapsulates the synergy between modern design, sustainable technology, and meticulous craftsmanship. With its ATLAS insulated raft foundation, ICF construction, and additional insulation, this net-zero marvel exemplifies the future of construction. Hillside House not only delivers exceptional energy performance but also serves as an inspiration for the architectural possibilities that await those who dare to envision a greener, more sustainable world.
WHAT WE DID
Insulated Raft Foundation: A spacious 97m2 ATLAS insulated raft foundation with an impressive U-value of 0.10 was meticulously laid to provide a strong and thermally efficient base for the entire structure.
Insulated Concrete Formwork (ICF): Totalling 351m2, the insulated concrete formwork boasts an outstanding U-value of 0.10, creating an airtight and well-insulated envelope that guarantees energy efficiency and optimal comfort.
Reinforced Concrete: A total of 62m3 of reinforced concrete was skilfully poured, contributing to the structural integrity and longevity of Hillside House.
Additional Insulation: In pursuit of the highest energy standards, an additional 147m2 of 100mm Jackodur insulation was seamlessly integrated, further enhancing the thermal performance of the structure.
CLIENT
“Bondmor were very professional and efficient. They communicated well at every stage of our house-building project. Any issues were dealt with without fuss. They were enthusiastic, good humoured and very knowledgeable about all aspects of the ICF product. The team worked long hours even in bad weather conditions! We would not hesitate to recommend Bondmor.”
AMY KENDALL
PROJECT
A Passivhaus standard new build, built into the Yorkshire coastline benefiting from sea views. A structure designed to withstand the sea air and elements.













