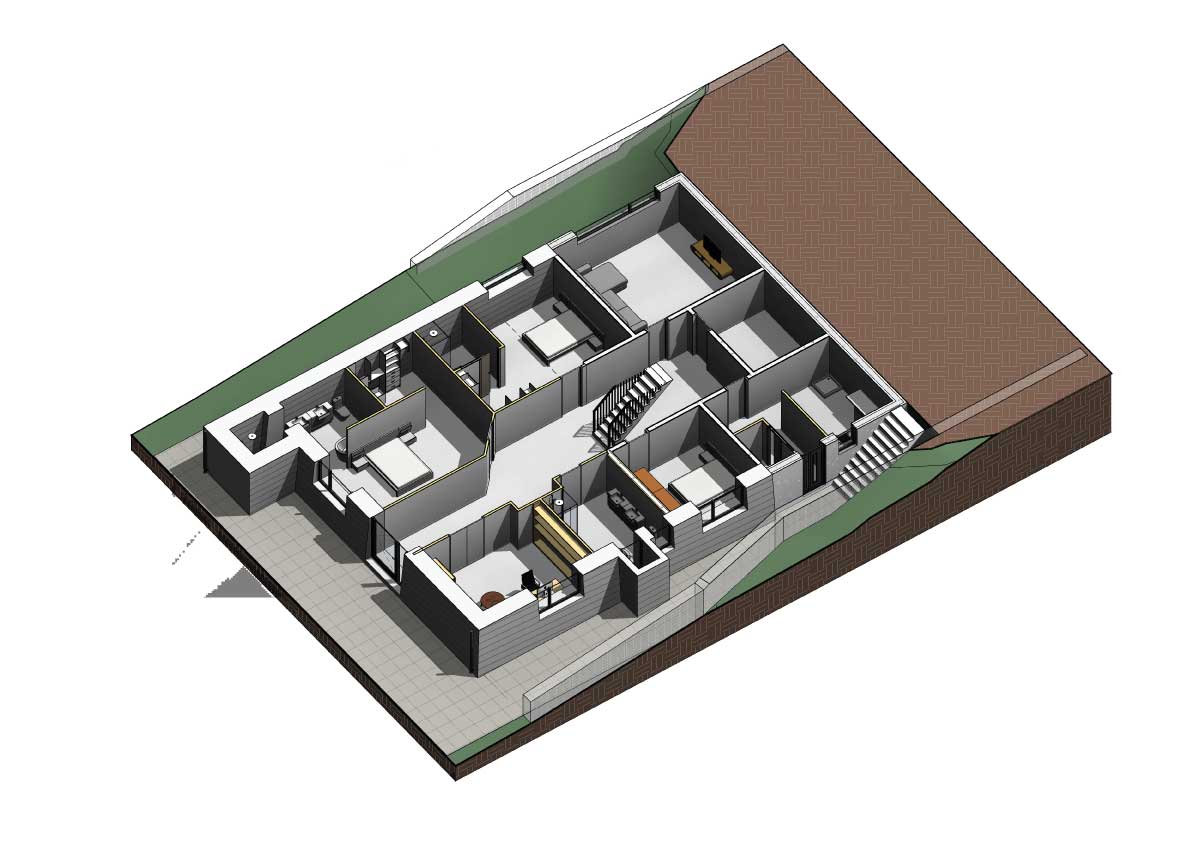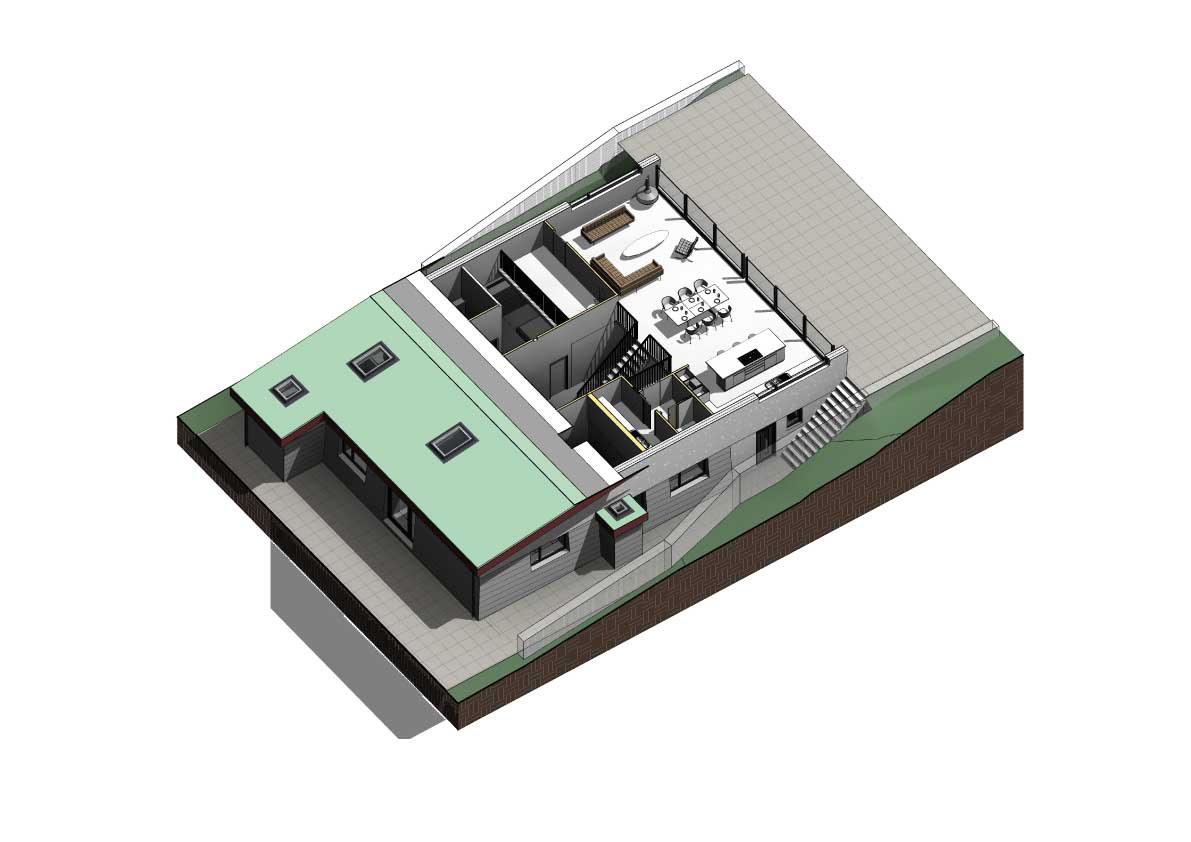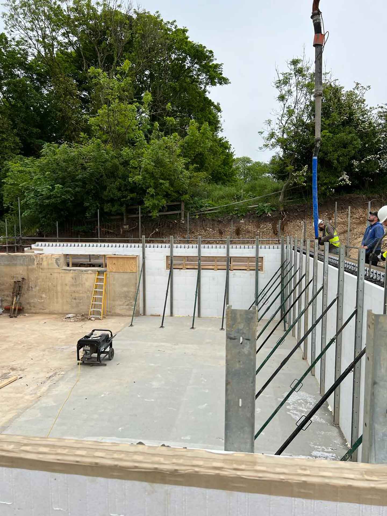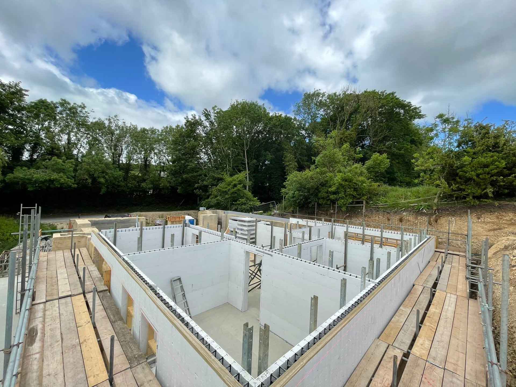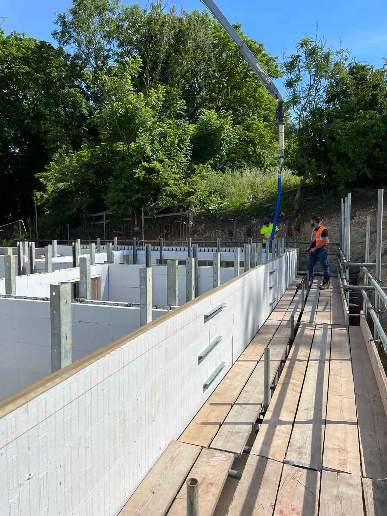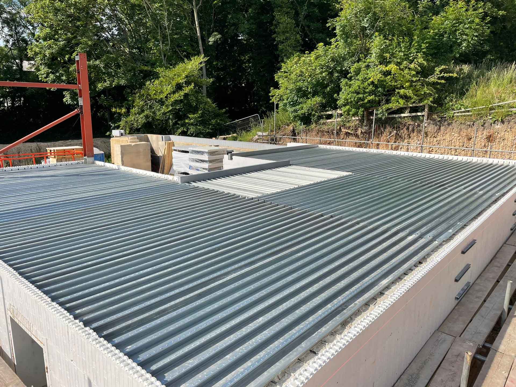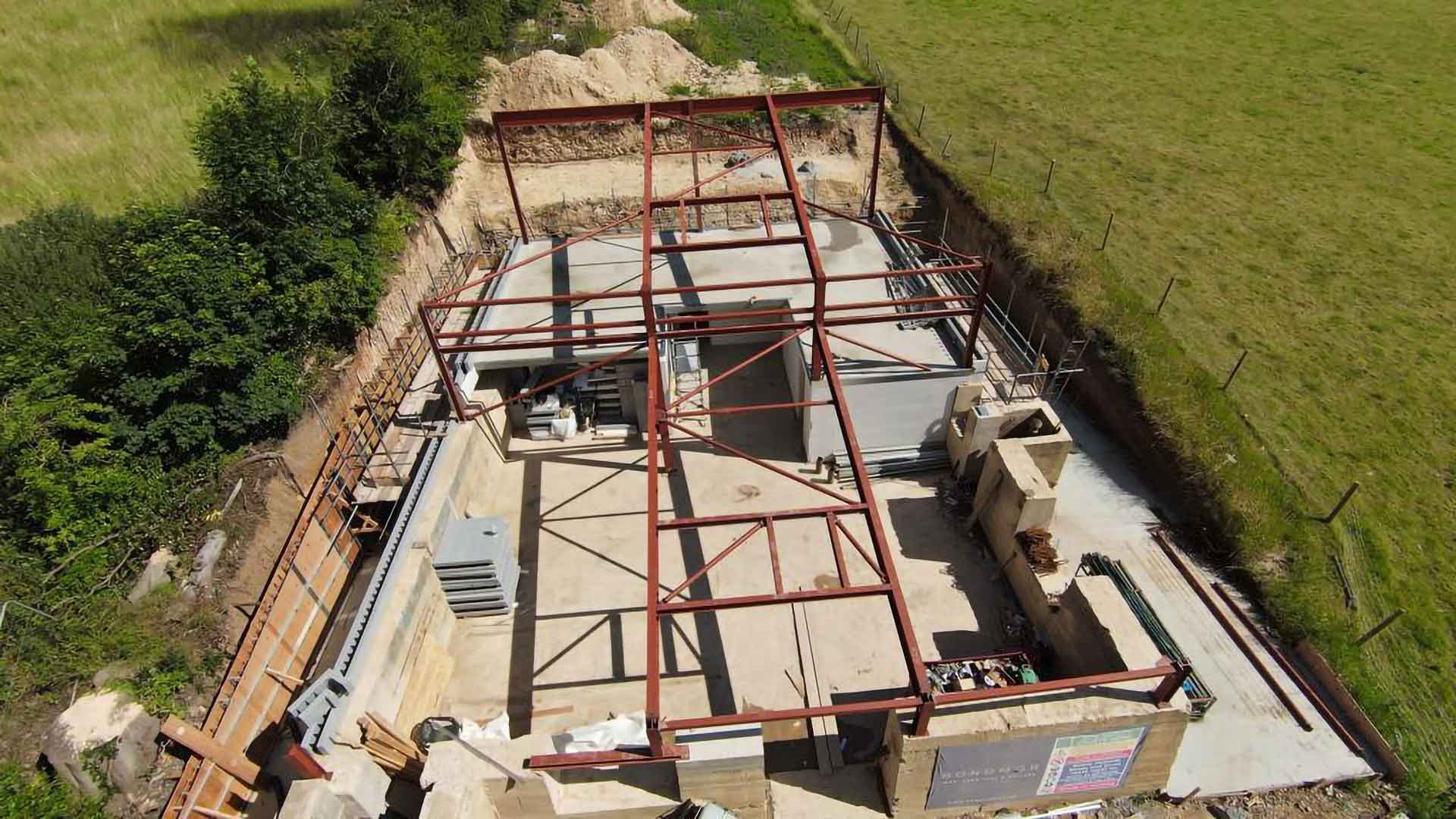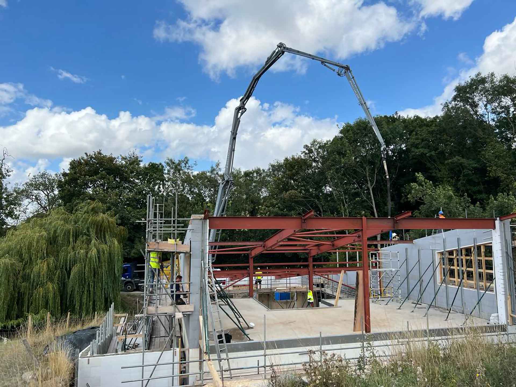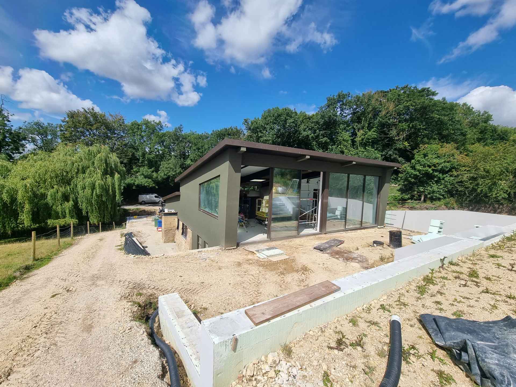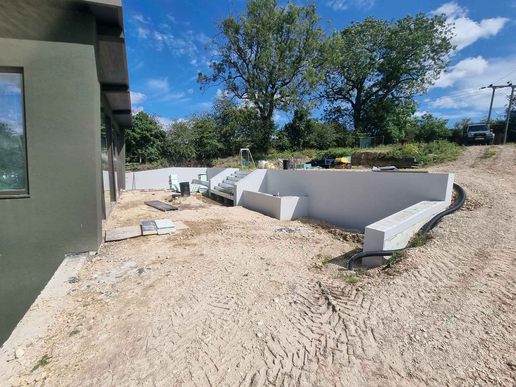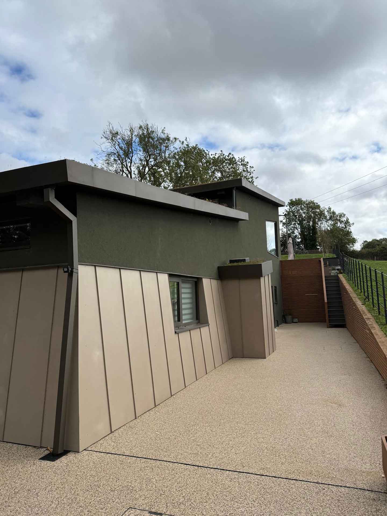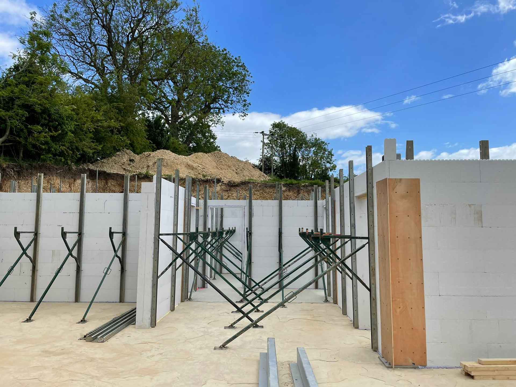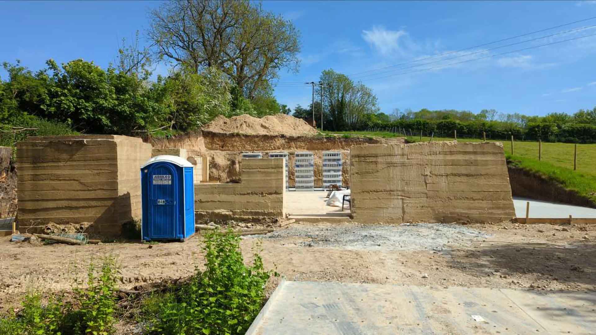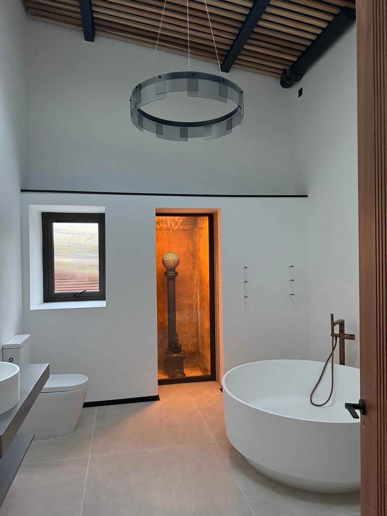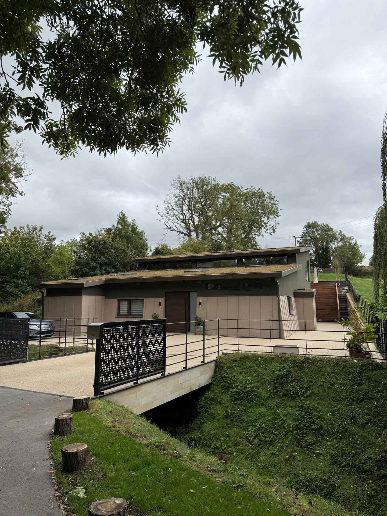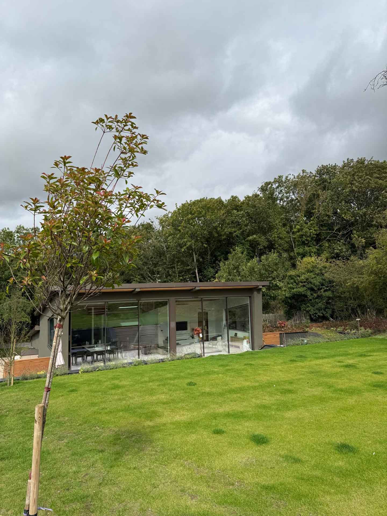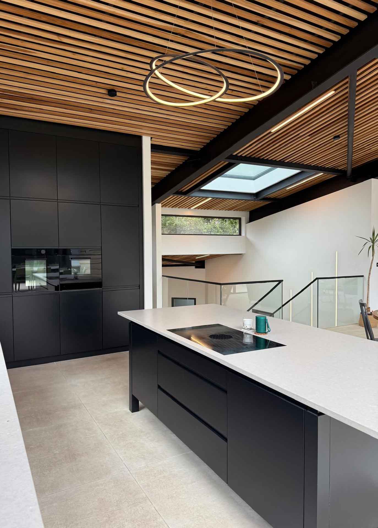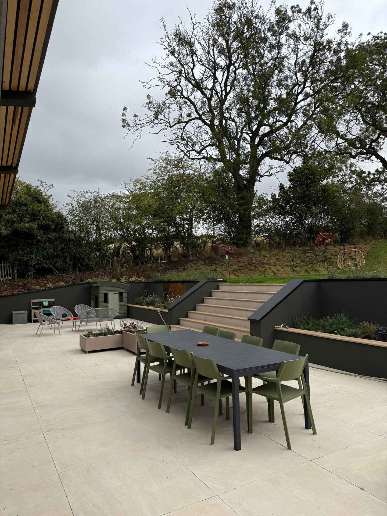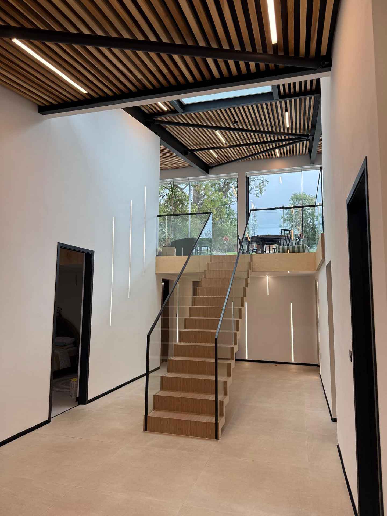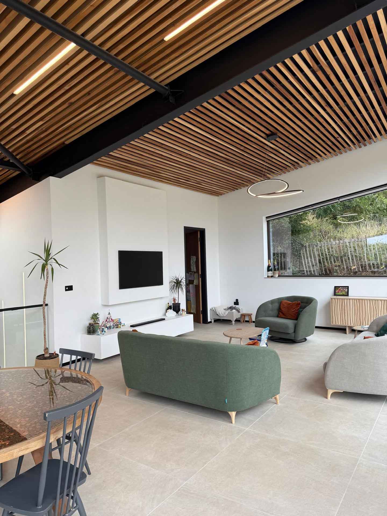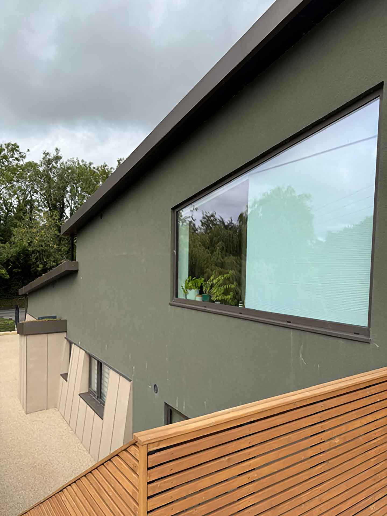PROJECT
Reservoir House, Beverley.
Reservoir House, Beverley.
Hidden Structure Transformed.
Hidden Structure Transformed.
OVERVIEW
The Dale Road Reservoir House in Beverley is a groundbreaking conversion of a disused underground reservoir into a contemporary, net zero–ready family home. Combining the strength and precision of insulated concrete formwork (ICF) with meticulous detailing, the project showcases how redundant infrastructure can be reimagined as high-performance housing. Working within the constraints of the existing concrete tank, ICF Bondmor delivered a seamless integration between old and new structures, achieving exceptional airtightness, durability, and finish quality. Designed by Rowe Architects, the home’s clean geometry, corten-clad facades, and sedum roof create a striking architectural statement while meeting demanding environmental standards, a true demonstration of adaptive reuse through modern construction methods.
DESIGN
The architectural design of the Dale Road Reservoir House is a masterclass in adaptive reuse and precision modernism, turning a redundant subterranean water tank into a bold yet refined family home that feels entirely purpose built rather than retrofitted.
At its heart, the design by Rowe Architects is about contrast and continuity. The original reservoir, a heavy concrete shell partly buried within the hillside near Elloughton Beck, forms the base of the new composition. Above this grounded plinth rises a clean rectilinear volume, rendered in light tones and sharply defined by corten fascias and concealed gutters. The interplay between weight and lightness, solid below and refined above, is central to the home’s visual identity.
Rowe Architects flipped the conventional domestic layout, with private bedrooms occupying the lower sheltered level within the old tank, while the kitchen, dining, and living areas are elevated to the first floor. This inversion makes best use of light, views, and the natural thermal stability of the earth sheltered lower level. The upper floor opens out to a south facing terrace framed by full height glazing, creating a bright, expansive living space with long views across the landscape.
Light is sculpted through slot windows, rooflights, and a large glazed wall that pierces the rectilinear form, balancing transparency and privacy. The restrained palette of glass, corten, render, and concrete reinforces the home’s calm, contemporary character while acknowledging its industrial origins. Inside, the minimalist detailing continues with flush junctions, hidden gutters, and crisp reveals made possible by the precision of ICF construction, giving the interiors a crafted, monolithic feel.
Externally, the design sits quietly in the rural context, its green roof merging with the surrounding landscape and helping to manage surface water run off. The house’s low profile and earthy materials ensure it complements rather than competes with the natural setting. At the same time, the visible corten and glazing elements give it a striking architectural presence.
The project exemplifies how modern methods of construction, in this case Insulated Concrete Formwork, can be used not just for speed and efficiency but to realise architectural intent with exacting precision. Every junction, reveal, and parapet had to align perfectly with the geometry of the existing tank, creating a building that is at once technically rigorous and visually serene.
WHAT WE DID
ICF Bondmor were brought in to build the new structure for the Dale Road Reservoir House, a tricky job that meant turning an old underground tank into a proper home. The existing concrete shell was uneven and partly buried, so everything had to be set out to the millimetre. We tied our Thermomur 350HD ICF walls straight into the old reservoir, making sure the junctions were watertight, airtight, and solid enough to carry the new build above.
At the upper level, we used the Thermomur 350 Super system to form the external walls and parapets, ready for the green roof and corten fascias. Every detail had to be spot on, from the slim window reveals to the big glazed openings that line up perfectly with the render outside. Despite the tight access and winter weather, the ICF system meant we could keep going, working cleanly and safely in what was a very confined space.
The end result is something we are genuinely proud of, with straight walls, crisp finishes, and a home that is warm, quiet, and built to last. It is a great example of how ICF can be used for more than new builds, breathing new life into forgotten structures and helping to create something special.
CLIENT
“ICF Bondmor carried out the build with professionalism and precision. It was a pleasure to have them on site, who cared just as much about the build as we did. They went above and beyond on numerous occasions, pushing the limits of ICF to achieve a remarkable space for our family home.”
Moosa
PROJECT
Transforming a forgotten underground reservoir into a contemporary, energy-efficient home that redefines what’s possible with modern, sustainable construction.
