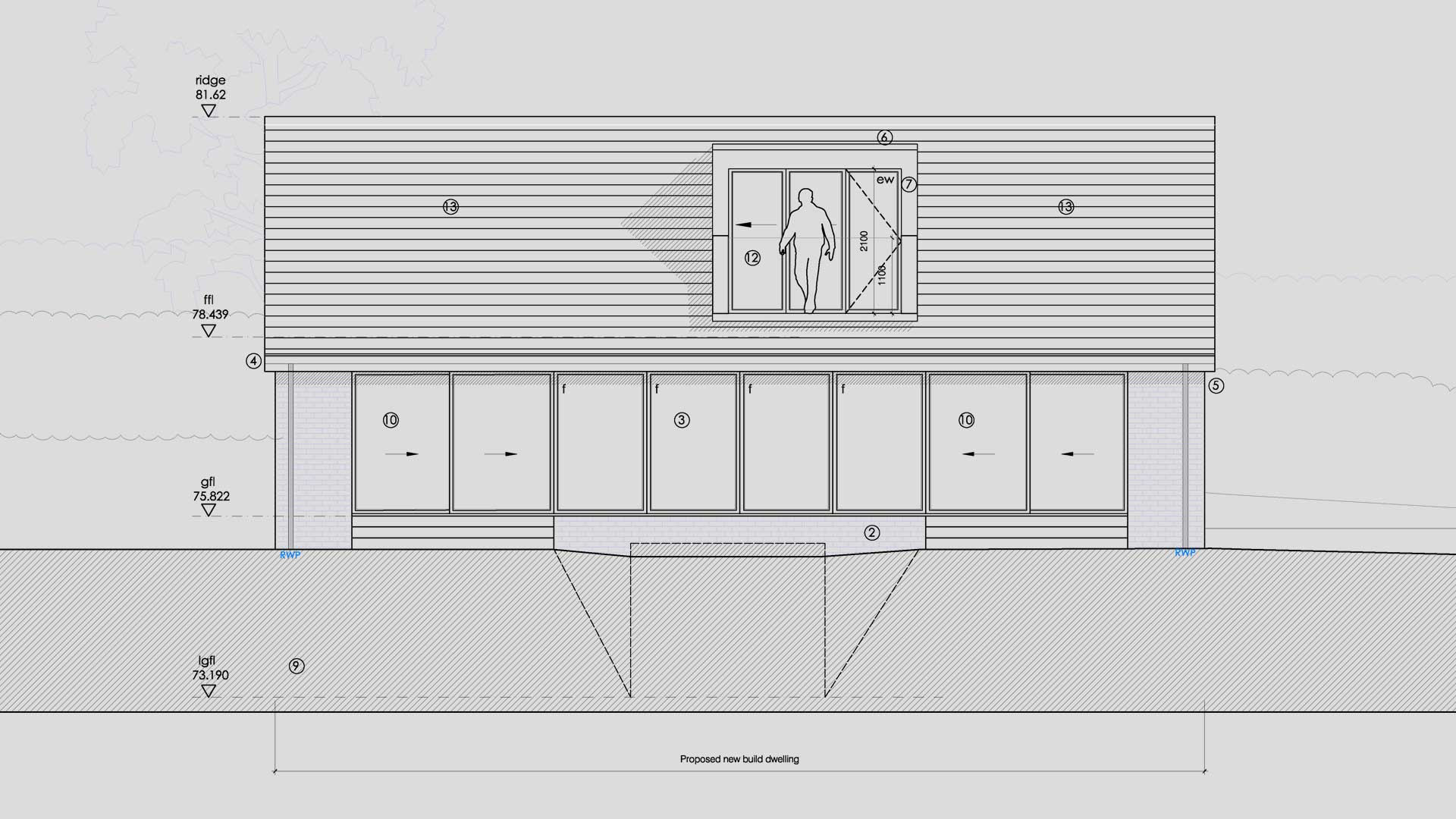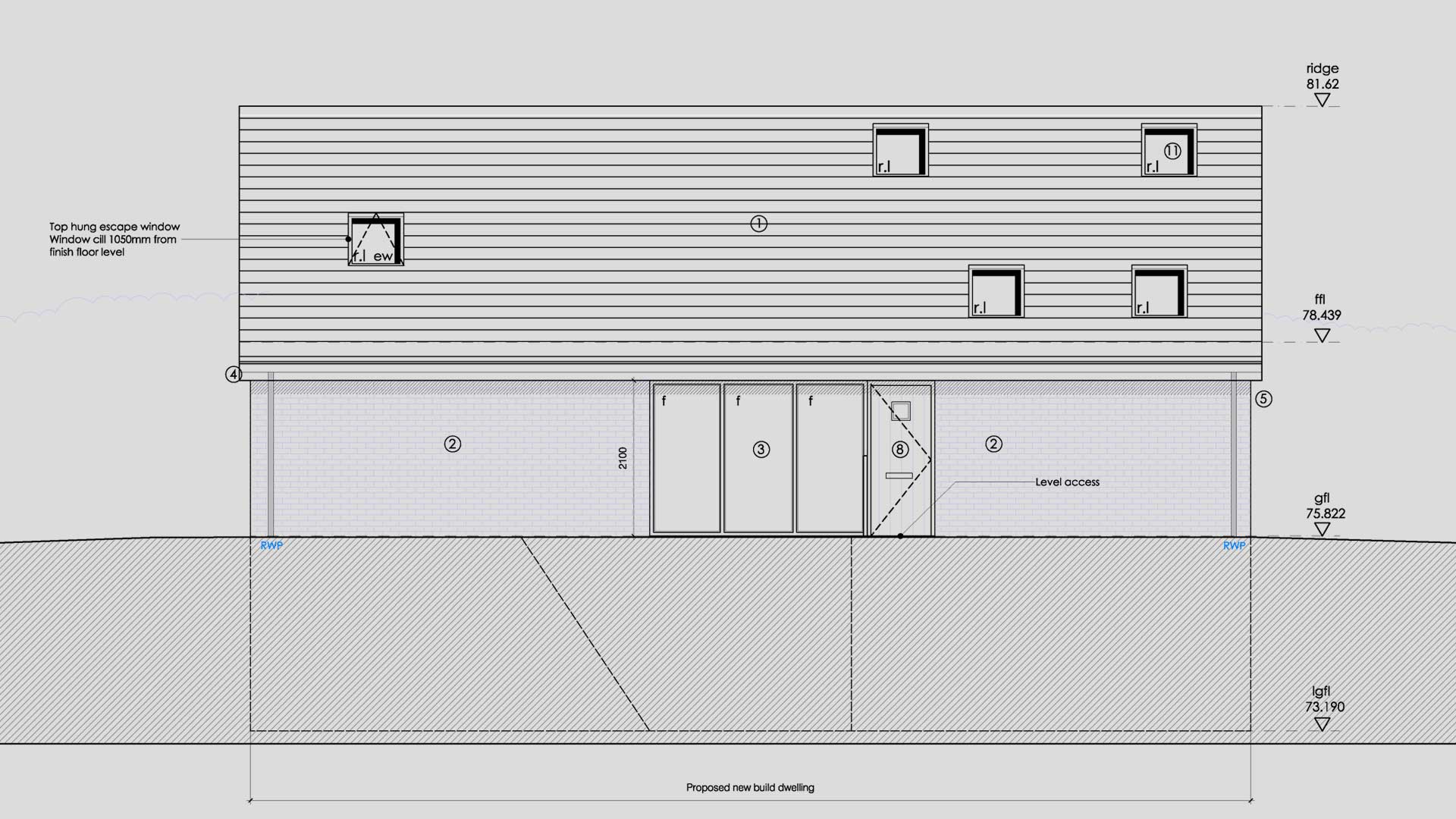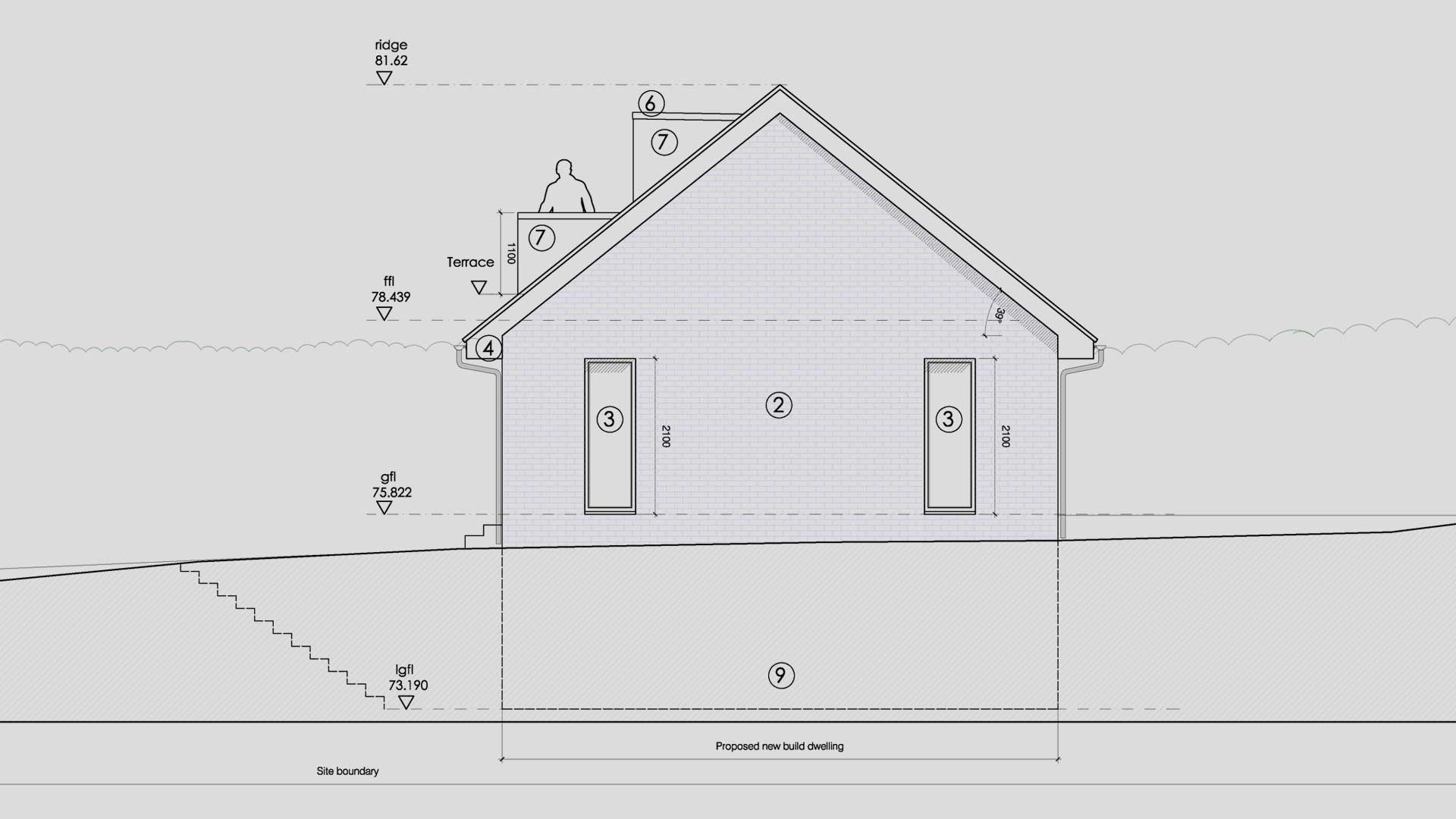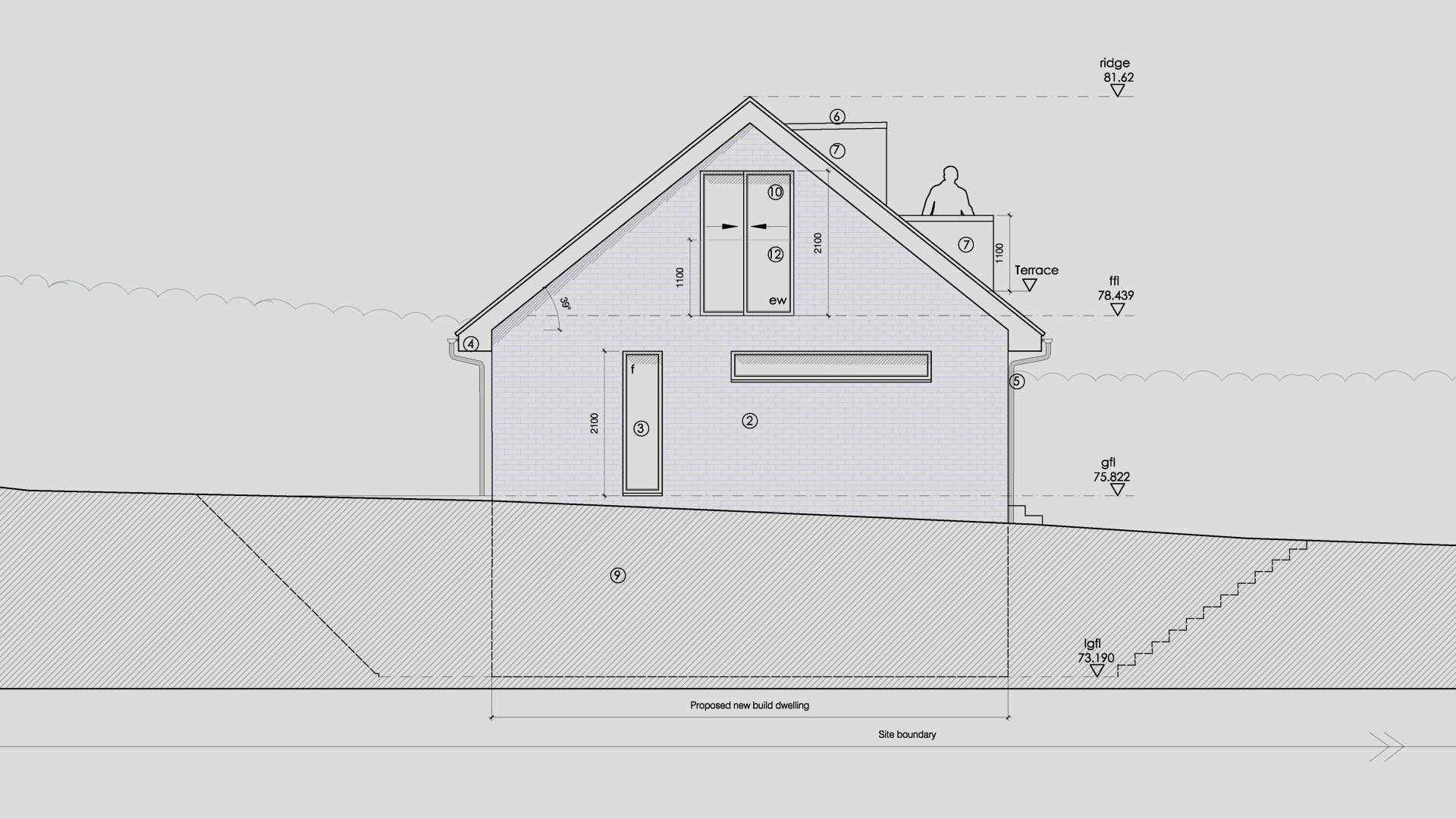PROJECT
Barrowby Lodge.
Barrowby Lodge.
A Sustainable Haven in Garforth.
A Sustainable Haven in Garforth.
OVERVIEW
Nestled in the historic mining area of Garforth, Leeds, the visionary project of Barrowby Lodge emerges as a symbol of innovation and sustainability. This new home build stands as a testament to the fusion of modern technology, architectural brilliance, and a deep respect for the environment.
WHAT WE DID
Inspired by ICF Construction:
Barrowby Lodge stands out with its utilisation of ICF (Insulated Concrete Form) construction, setting a new standard for energy efficiency and durability. The 230m2 ICF walling boasts an impressive 0.15 U-value, creating an envelope of comfort and thermal protection. This not only reflects modern construction techniques but also underscores the commitment to creating a home that harmonizes with its surroundings.
Basement Engineering Excellence:
In a nod to the area’s mining history, the project includes a basement, celebrating the legacy while offering functional space for various purposes. This is an architectural marvel that utilises the land’s potential to the fullest.
Captivating Views and Openings:
An awe-inspiring 12m opening reveals a panoramic view, seamlessly integrating the natural beauty of the surroundings into the home’s design. This feature enhances the connection between the indoors and outdoors, enriching the living experience.
Reinforced Concrete and Structural Steel:
The structural integrity of Barrowby Lodge is evident in the use of 69m3 of reinforced concrete walls and 2 tonnes of structural steel. These elements lay the foundation for a secure and enduring structure, embodying a commitment to long-lasting quality.
Eco-Friendly Features:
Barrowby Lodge embraces sustainability with a 0.14 U-value SIPS roof, solar panels, MVHR (Mechanical Ventilation with Heat Recovery) unit, and rainwater harvesting system. These elements contribute to reducing the home’s carbon footprint and promoting a green lifestyle.
Innovative Interior Design:
The project incorporates 175m2 of pozi joists and Cabershield, a mark of precision and ingenuity. Additionally, 22m2 of 140mm internal load-bearing block walls showcase a harmonious blend of form and function.
Barrowby Lodge encapsulates the aspiration to create a dwelling that goes beyond the ordinary. It embodies the essence of sustainable living, technological advancement, and design that pays homage to its historical context. The legacy of Garforth’s mining past converges with the vision for a greener, brighter future.
This project stands as a testament to the spirit of progress and the harmonious coexistence of tradition and innovation. Barrowby Lodge is not just a home; it’s a statement of commitment to creating spaces that reflect our aspirations and values.
CLIENT
“As a first time self builder and having the choice of different ICF systems we ultimately went with a Jackon system, this was mainly down to Bondmor (Alex and Matthew from ICF Building Solutions) and an explanation of how the basement slab fitted seamlessly with the walls, it seamed like a no brainer to us that this system was the one to use.
Once we decided to go with Bondmor and the contract was signed we never looked back, everything was explained in detail and a full plan of works was produced, this was great for us as we were on site everyday making decisions for after the superstructure was complete, it allowed us to plan in advance.
The Bondmor engineers on site were brilliant to work alongside, I always new where I was and what was happening which also allowed me a greater understanding of the build process something I had wanted right from the start.
Everything was always on time and delivered in advance of when required, all in all Bondmor were excellent – an absolute credit to what they are trying to achieve. We had a really good rapport to the point we have remained on friends with them and speak regularly even after the build has been completed.
My wife and I cannot thank Bondmor enough for seeing our vision and executing it to the absolute highest standard.
I totally believe in what they are trying to do and I am sure they will achieve great success if they carry on like they are.”
Steve & Michelle Slater
PROJECT
This new home build stands as a testament to the fusion of modern technology, architectural brilliance, and a deep respect for the environment.



































