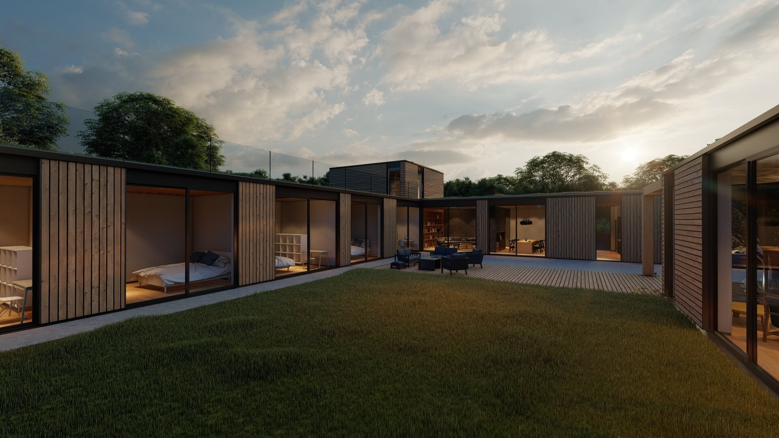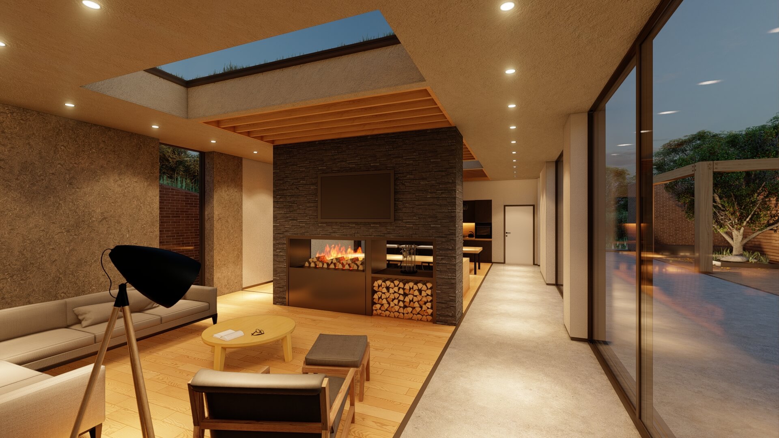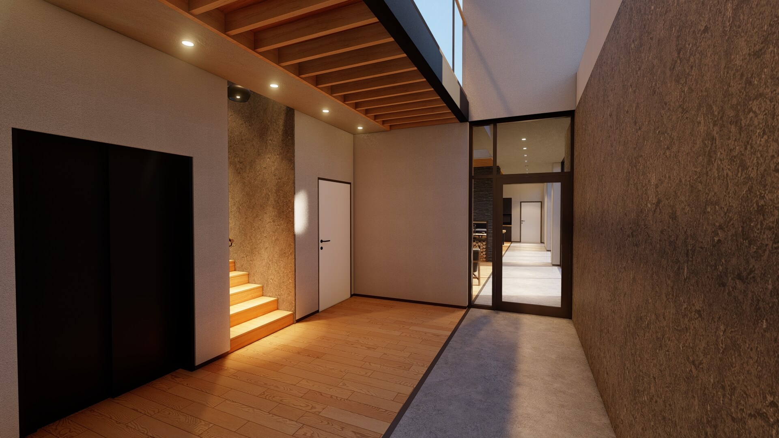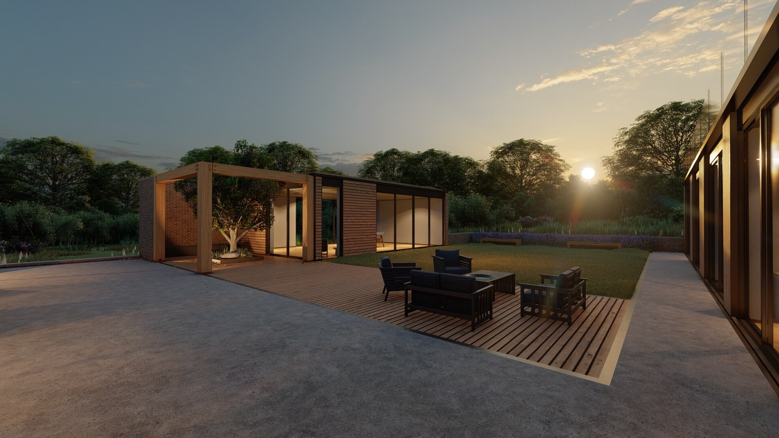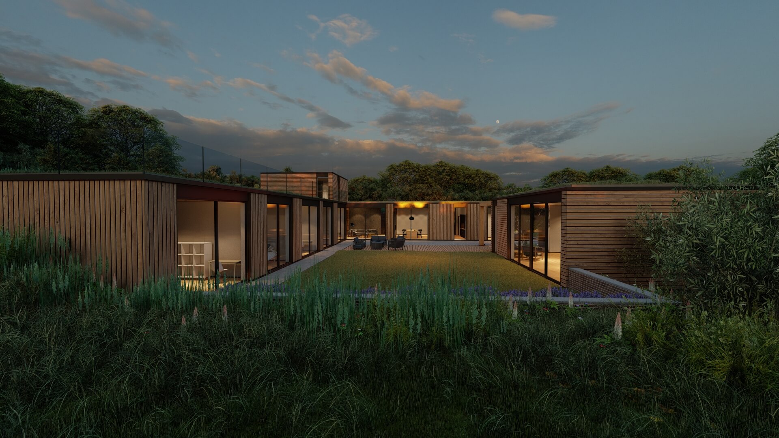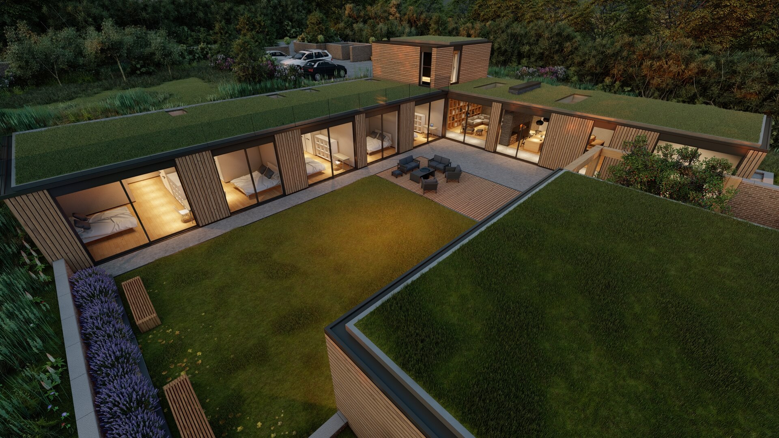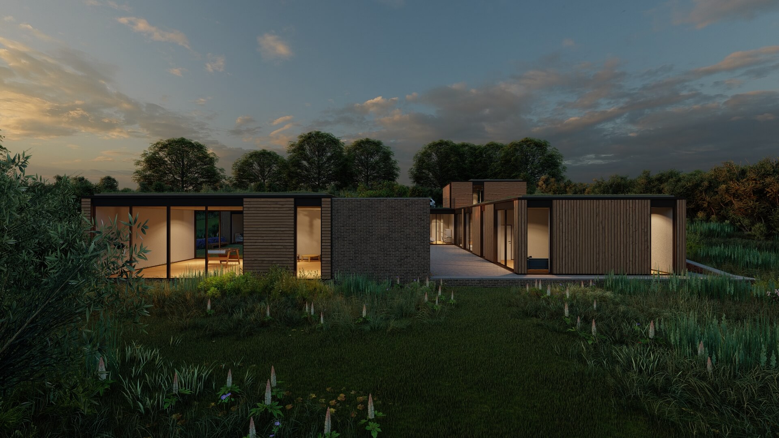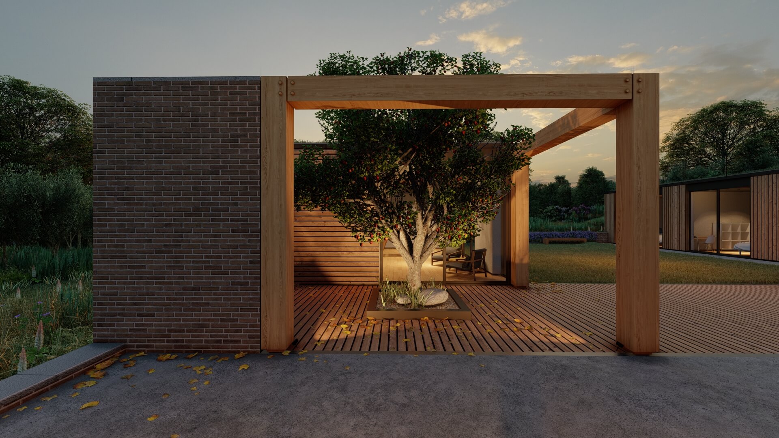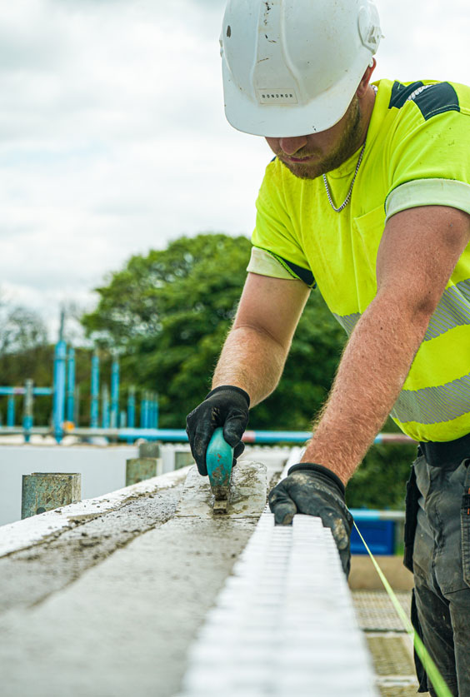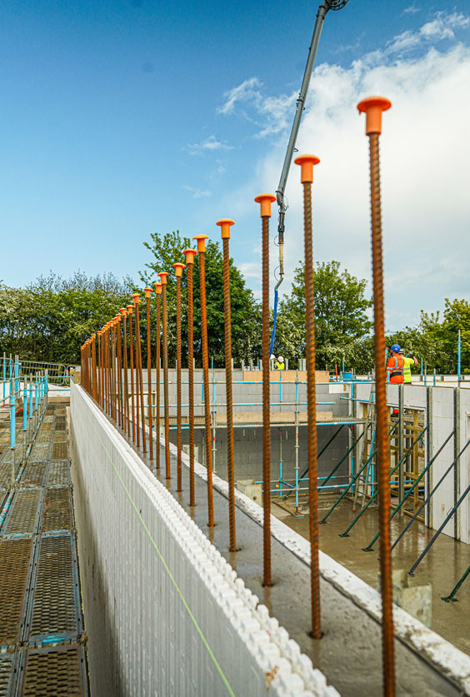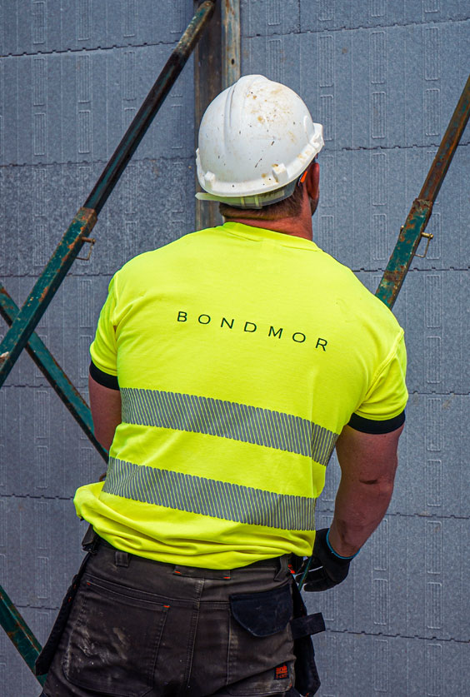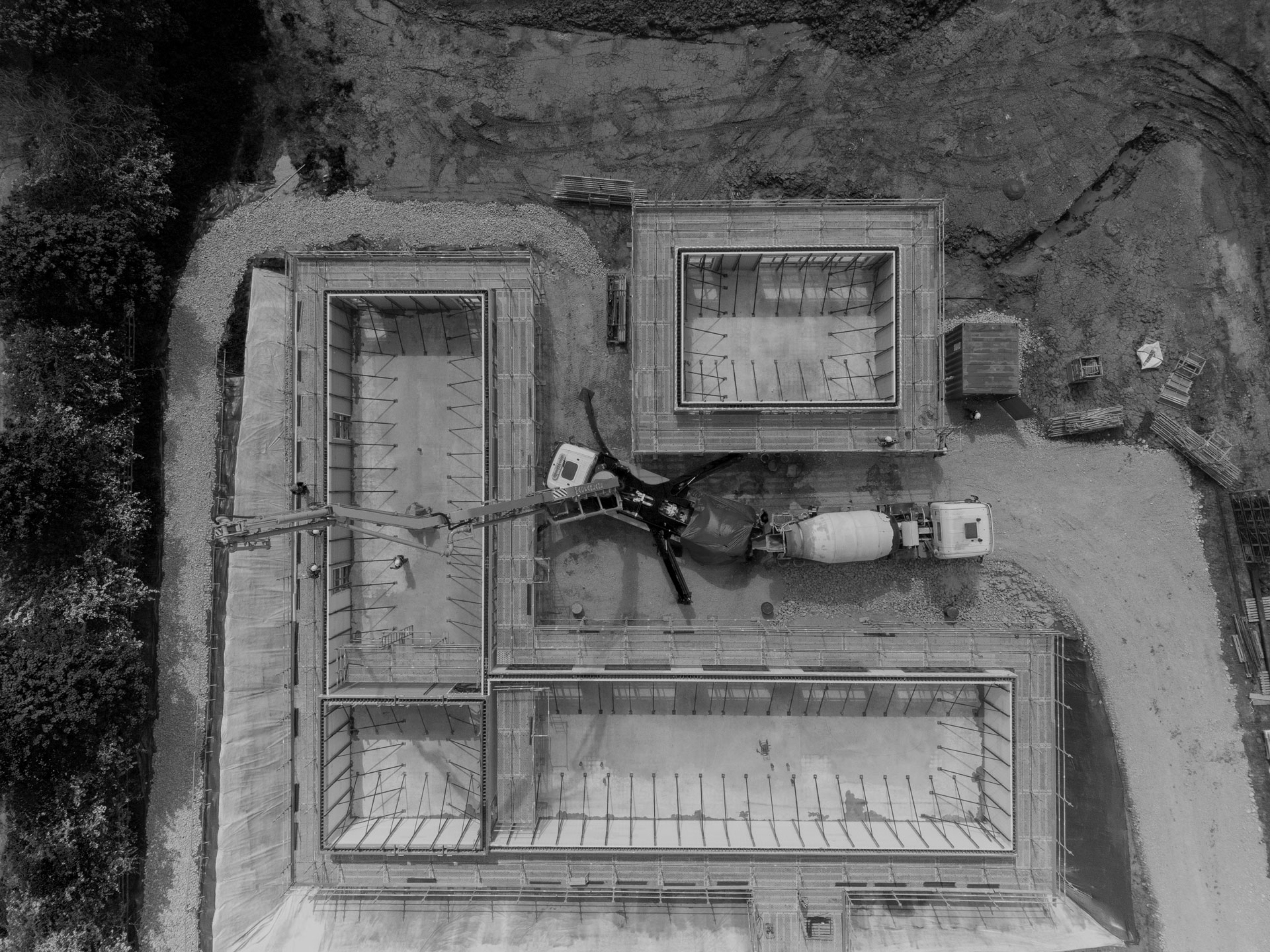PROJECT
Super Brad’s Pad.
Super Brad’s Pad.
Luxury Holiday Home.
Luxury Holiday Home.
OVERVIEW
“Super Brad’s Pad,” a truly special holiday home built with love and care. This unique sanctuary has been constructed using state-of-the-art insulated concrete formwork (ICF) to provide a haven for those in need.
Nestled in a picturesque location near the North Bay in Scarborough, Super Brad’s Pad is a remarkable charity project designed to bring joy and comfort to families facing challenging circumstances. This inviting home has been meticulously crafted to create a warm and welcoming atmosphere, ensuring that cherished memories will be made here.
At Super Brad’s Pad, every detail has been carefully considered to cater to the unique needs of the guests. The use of insulated concrete formwork provides superior insulation, offering a cozy and energy-efficient environment. The sturdiness and durability of ICF construction ensure a secure and safe space for all who enter.
ARCHITECT
“Bradley Lowery House in Scarborough is a charitable project for the Bradley Lowery Foundation. The brief was to design a state-of-the-art, 5-bedroom house, including a large family room and kitchen, game rooms, summer room, and external barbecue terrace, to be enjoyed by terminally ill children and their families.
Central to the design are principles of well-being and sustainability. The design maximises on the intake of light, spaciousness, and high-quality materials, ultimately boasting an interior directly connected to nature, fresh air, and sunlight. In effect, a blurring of the inside and the outside.
The design utilises both vertical and horizontal cedar timber cladding, brickwork, and a wildflower flat roof, helping to blend the building more effectively into the landscape.”
BUILDING DESIGN NORTHERN
WHAT WE DID
Excavation: The project involved a substantial excavation effort, totalling ~6,000 tonnes. This excavation lays the foundation for various construction aspects and enables the creation of a structurally sound and well-supported foundation.
Foul Drainage and Service Ducting: The implementation of efficient foul drainage and service ducting systems ensures proper waste disposal and efficient utility distribution within the property. This emphasises functionality and convenience for the future inhabitants.
Aggregates: Approximately 1,500 tonnes of high-quality aggregates where utilied to achieve the desired structural integrity. These aggregates contribute to the durability and stability of the property.
Insulated Raft Foundation: The project encompasses a 412m2 insulated raft foundation. This innovative foundation type offers excellent thermal insulation and structural support, enhancing energy efficiency and ensuring long-term stability.
ICF Walling: The construction includes 484m2 of Insulated Concrete Form (ICF) walling, an advanced technique that combines insulation and concrete to create sturdy, energy-efficient walls. This contributes to a comfortable living environment and reduced energy consumption.
Reinforced Concrete: A volume of 240m3 of reinforced concrete is used throughout the construction. Reinforced concrete offers superior strength and durability, ensuring the longevity of the property.
Project Duration: The entire construction project was completed within a short programme of 60 days. This emphasizes efficient planning, execution, and coordination among various teams and aspects of the project.
CLIENT
“We started working with Alex approx. a year ago, regarding the build of “Super Brad’s Pad” a holiday home where families will get to make special memories with their children, who are undergoing treatment for life limiting or life debilitating conditions.
Alex and the team have been amazing, they have not only got on with the job in hand, but have also supported in other aspects of the build that has in turn saved the charity further expense.
Their commitment and expertise has been instrumental in getting us to the stage we are at now, the team continue to support by using their contacts and influence in the building trade to get us the best possible price and service available.”
LYNN MURPHY
CO-FOUNDER & COO
THE BRADLEY LOWERY FOUNDATION
PROJECT
A charity, holiday-home project, designed to bring joy and comfort to families facing challenging circumstances.
