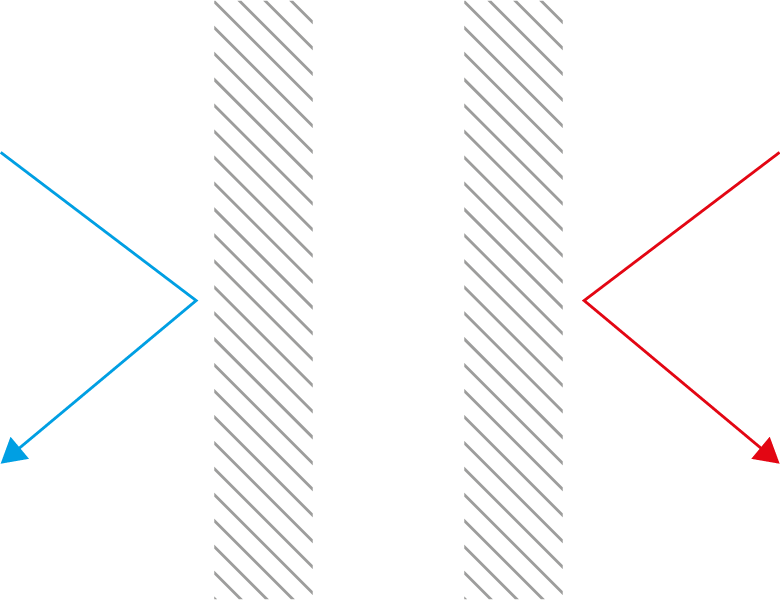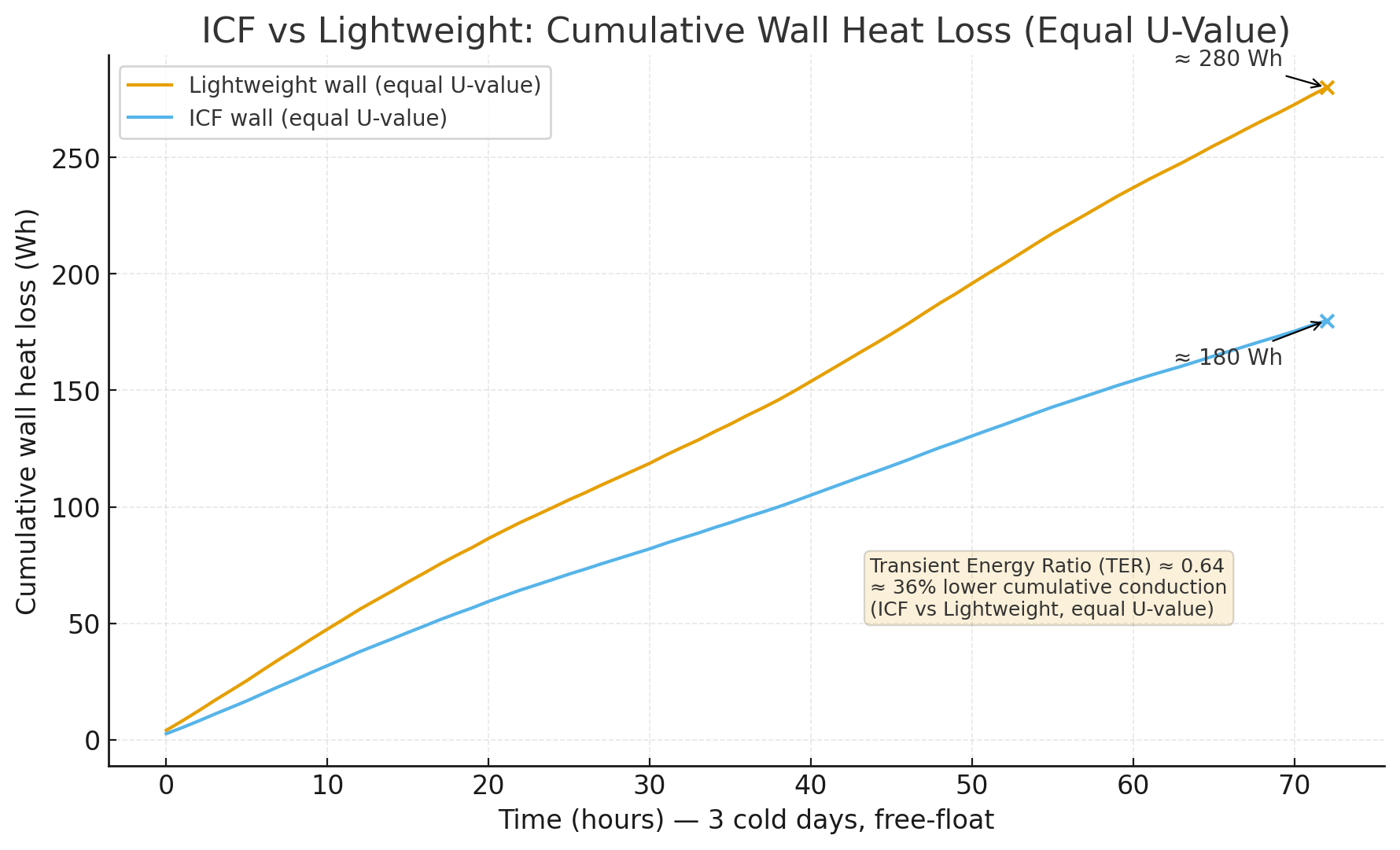Most of us judge a home by how it feels: cozy on frosty nights, steady on warm afternoons, not fluctuating internally every time the weather changes. A big part of that feeling is due to thermal mass.
The building’s ability to store heat and use it effectively to control the internal environment can be used in different ways. ICF buildings use thermal mass to regulate temperature internally from external fluctuations.
What is Thermal Mass?
What is Thermal Mass?
When the sun pours in or the kitchen is busy, heavy materials (like concrete or masonry) quietly soak up some of that extra warmth. Later, as the space cools, they give it back slowly. That smoothing effect means:
- Smaller daily temperature swings
- Peaks that arrive later (useful on hot days)
- Fewer “on/off” moments from the heating
Engineers split the idea into two parts:
- Admittance — how quickly an inside surface can swallow a sudden burst of heat (the “gulp”).
- Capacity — how much total heat the construction can store and release over hours or days (the “battery”).
You don’t need the jargon to get the benefit, but it helps to understand why ICF behaves the way it does.
ICF and Thermal Mass?

EPS insulation | reinforced concrete | EPS insulation
Some people assume the internal insulation “blocks” the concrete from helping. In reality, the insulation regulates the speed of heat flow, while the concrete core still provides the capacity. Over a day or a week, the core stores and releases energy like a flywheel, smoothing what gets through the wall.
Imagine a good jacket over a warm body. The jacket (insulation) stops draughts and sudden chills at the surface; the body (concrete) keeps you steady over hours. ICF works the same way. The insulation calms the surface; the concrete stores and releases heat slowly.
What the Evidence Says:
A study undertaken by the School of Architecture, Building and Civil Engineering at Loughborough University on thermal mass performance in ICF buildings was published in 2019. The research showed that in measurements and calibrated modelling of a UK ICF home, the concrete core sat at a remarkably steady temperature while the room-side heat flow was moderated, exactly the signature of a working thermal buffer.
Crucially, the modelling that compared ICF to a lightweight wall (timber frame) at the same U-value found:
- ~37% lower wall heat loss with ICF during cold spells, expressed as a Transient Energy Ratio (TER) ≈ 0.63. That is the mass doing useful work through the insulation.
- During warm periods (no active heating or cooling), the ICF home ran about 2 °C cooler indoors than the lightweight equivalent at equal U-value — a difference you actually feel at 4pm.
These comparisons are backed by a calibrated model that matched measured room temperatures closely (about 0.25 °C average error in summer; 0.45 °C in spring), so the results are worth trusting.

What the Numbers Mean:
In winter, the ICF’s concrete core helps slow the loss of heat out when the weather swings. Whereas, over the same cold period, a lightweight wall of the same U-value simply loses more heat.
In summer, that slow-and-steady behaviour means lower indoor peaks and later peak times, so ventilation is more effective than buildings of other construction.
In short: the insulation doesn’t silence the concrete, it guides it. The building feels calmer across real weather conditions, not just on paper.
Not all homes are built equal and Not all U-Values perform the same.
Time…
Thermal mass is about time. ICF makes it easy to harness that: the insulation manages the speed; the concrete core provides the capacity. Together they deliver a building that feels settled and comfortable in everyday British weather; with measured benefits like ~37% lower wall heat loss and ~2 °C cooler summer interiors compared with a like-for-like lightweight build at the same U-value.
It’s Not Just the Walls…
Where the mass is located within in the house makes a visible difference. In the same UK study, swapping the ground floor from heavy (e.g., screeded slab) to light (e.g., timber), increased the daily internal temperature swings; whereas, keeping the floor heavy reduced these swings. The best combination for comfort was ICF walls and a concrete floor, which is a natural pairing on ICF projects.
Pair ICF walls with a concrete ground floor and sensible glazing, and your home feels calm; cooler on warm days, warmer on cold nights.
Best Practice.
- Keep U-values low, then invest in mass.
ICF makes low U-values straightforward. If you’re deciding where to spend kilograms, a modest increase in concrete thickness or density boosts the core’s heat capacity and the smoothing effect. (A sensitivity analysis ranked concrete density, thickness and specific heat as the top drivers of indoor stability in ICF.)
- Choose a heavy floor in main living spaces.
A concrete slab or similar couples directly to room air and works hand-in-glove with the walls’ buffered mass. You’ll see a steadier daily temperature curve.
- Control sunlight first; let the mass do the rest.
Good orientation, sensible glazing ratios, shading and g-values reduce the load that the mass has to smooth. That’s how you realise those ~2 °C cooler rooms in warm spells.
- Use the right modelling when comfort is questioned.
Some compliance methods only count near-surface layers for “thermal mass”, which can understate ICF because they stop at the internal insulation. That’s a paperwork simplification, not physics. For overheating and peak temperatures, add a short dynamic simulation (EnergyPlus/IES/IDA ICE) alongside SAP.
Key Data to Take Away:
- ~37% less wall heat loss vs a lightweight wall at equal U-value (TER ≈ 0.63).
- ~2 °C cooler indoors in warm periods vs lightweight, equal U-value (free-float).
- Model accuracy in the UK case: ~0.25 °C (summer) and 0.45 °C (spring) average error.
For the full research paper follow the following link: